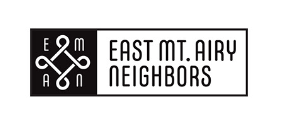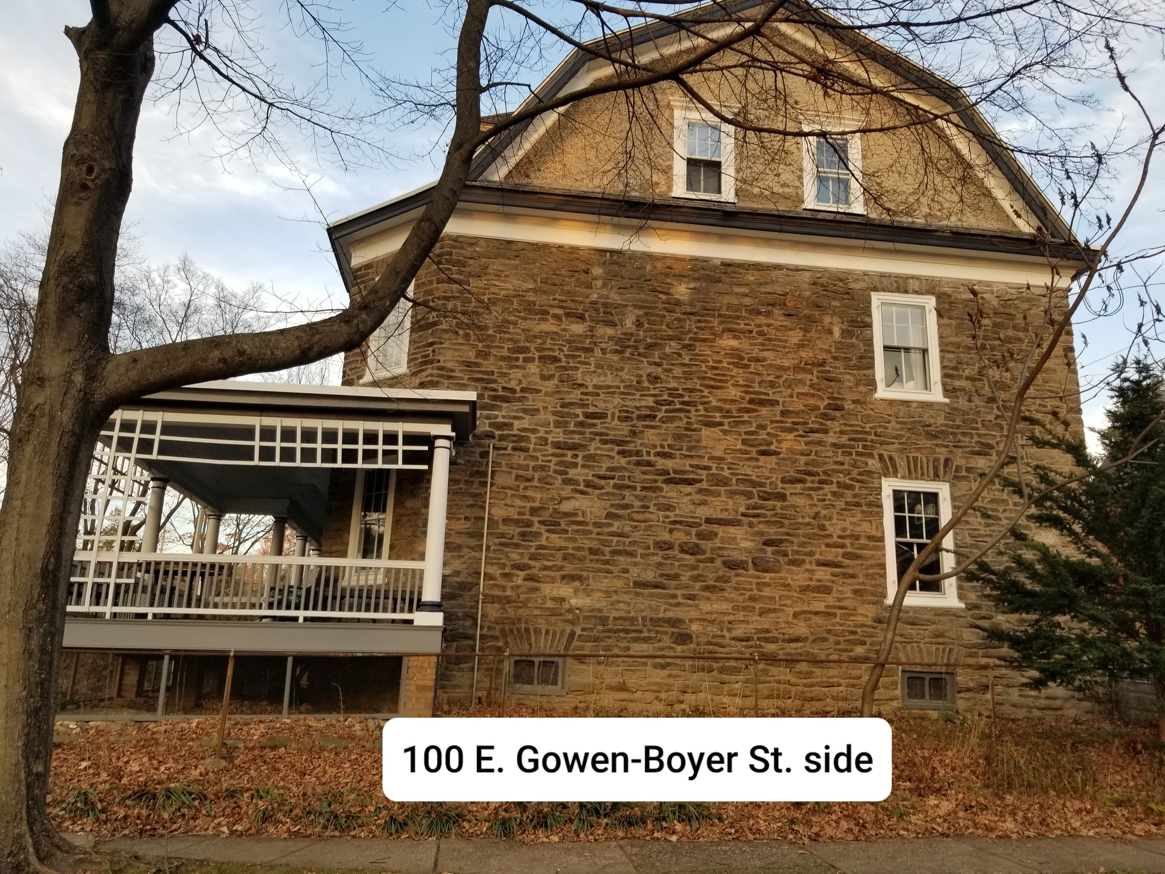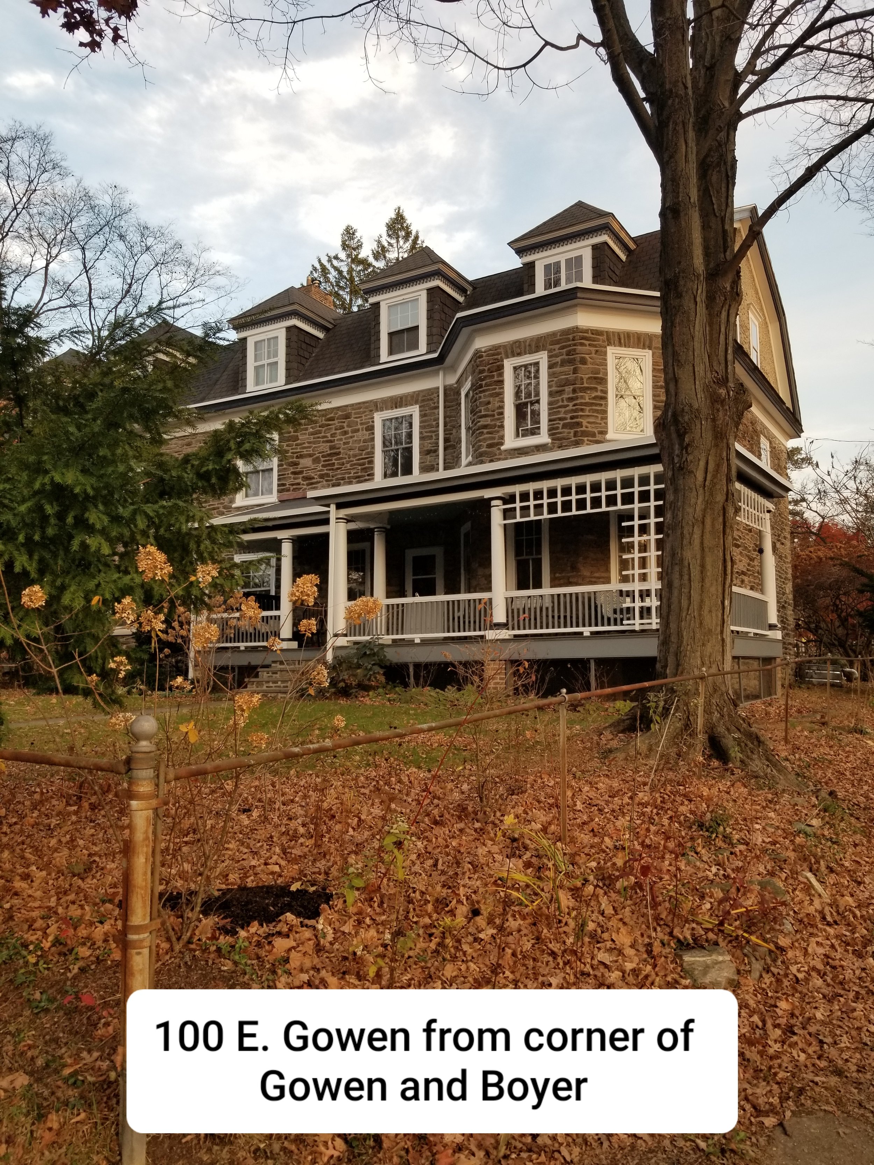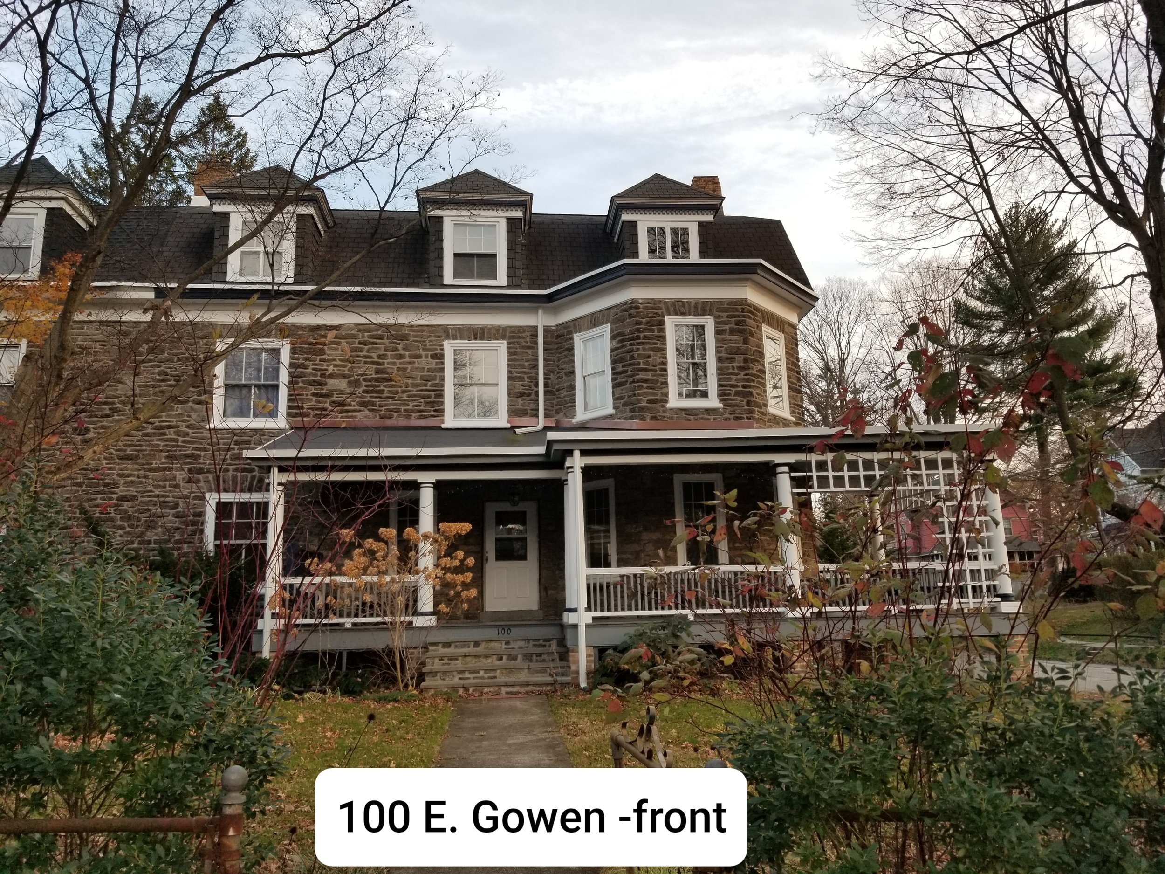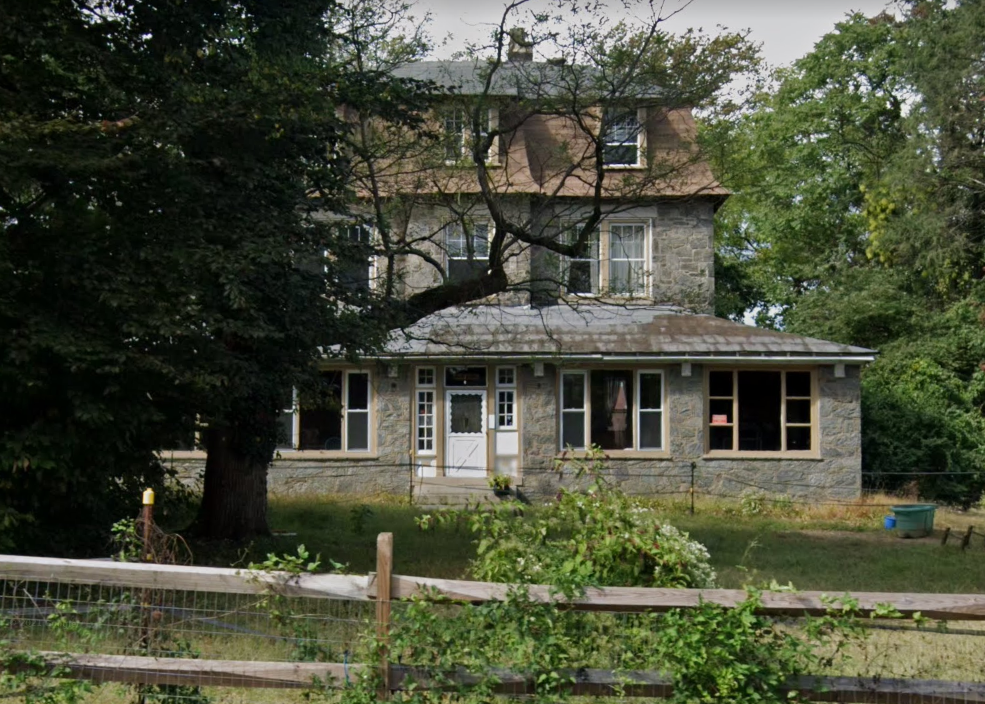
ZONING PROJECTS
308 E. Allens Lane
Summary:
On January 30, 2024 a community informational meeting was held on zoom for East Mount Airy neighbors to come together, learn about the proposed project and ask questions. The meeting for the RCO Vote was held on February 13, 2024 via zoom.
Project Application:
This variance request was addressing the zoning violation for the previously built back rear deck addition at 308 East Allens Lane. The applicant requests an exception to restrictions set forth in zoning code Section 14-604(4)(d)(.3)(.a).
Key Documents:
6650 Musgrave Street
Summary:
On January 23, 2024 a community informational meeting was be held on zoom for East Mount Airy neighbors to come together, learn about the proposed project and ask questions. The meeting for the RCO Vote was held on February 6, 2024 via zoom.
Project Application:
The developer sought an exception to the RSA-5 rule prohibiting multi-family use of the property. Specifically, the applicant is asking for the zoning board to allow for multi-family household living, with four dwelling units on the property.
Key Documents:
Floorplans - 1A
Floorplans - 1B
Floorplans - Unit 2
Floorplans - Unit 3
141 and 143 E. Sharpnack Street
Summary:
On September 26, 2023 a community informational meeting was held on zoom for East Mount Airy neighbors to come together, learn about the proposed project and ask questions. The next meeting for the RCO Vote was held on October 3, 2023 via zoom. Residents were encouraged to read the Variance Review for the project prior to the meeting.
Project Application:
In exception to the RSA-5 rule that the minimum lot area for an East Mount Airy home be at least 1440 sq ft, the developer seeks a subdivision variance to change 2 lots into 3 lots. The developer’s 3 lot request would allow future construction of 3 houses instead of the 2 that would typically be built on the existing lot sizes.
Key Documents:
263 E. Upsal Street
Application for: For installation of new fence around perimeter of existing single family semi-detached building, size and location as shown
on the plans.
EMAN COMMUNITY MEETING:
EMAN RCO Meeting Date:
Zoning Hearing Date: 8/2/2023
Neighborhood Decision: In support
Zoning Board Decision:
224 E. Mt. Airy Avenue
Application for: APPLICATION IS FOR A MULTI-FAMILY HOUSEHOLD LIVING (THREE (3) DWELLING UNITS ON THE SAME LOT WITH ALL OTHER USES AS PREVIOUSLY APPROVED.
EMAN COMMUNITY MEETING:
EMAN RCO Meeting Date: 7/12/2023
Zoning Hearing Date: 7/12/2023
Neighborhood Decision: In support
Zoning Board Decision:
123 E. Gorgas Lane
Application for: FOR THE ERECTION OF AN ADDITION AT THE REAR OF THE EXISTING SEMI-DETACHED STRUCTURE. CONTAINING ONE (1) OFF-STREET SURFACE PARKING SPACE. FOR USE AS SINGLE-FAMILY HOUSEHOLD LIVING.
EMAN COMMUNITY MEETING: 1/24/2023
EMAN RCO Meeting Date: 2/7/2023
Zoning Hearing Date: 2/22/2023
Neighborhood Decision: In support
Zoning Board Decision:
405 E. Mt. Airy Avenue
Application for: THE ERECTION OF AN ADDITION ABOVE AN EXISTING DETACHED GARAGE STRUCTURE. FOR THE RESULTING CREATION OF TWO PRINCIPAL STRUCTURES. FOR SINGLE FAMILY HOUSEHOLD LIVING. NO CHANGES TO THE EXISTING PRINCIPAL DETACHED STRUCTURE. NO CHANGES TO EXISTING PARKING. SIZE AND LOCATION AS SHOWN ON APPLICATION/PLAN.
EMAN COMMUNITY MEETING: 2/21/2023
EMAN RCO Meeting Date: 3/7/2023
Zoning Hearing Date: 3/22/2023
Neighborhood Decision: In support
Zoning Board Decision:
617 E. Durham Street
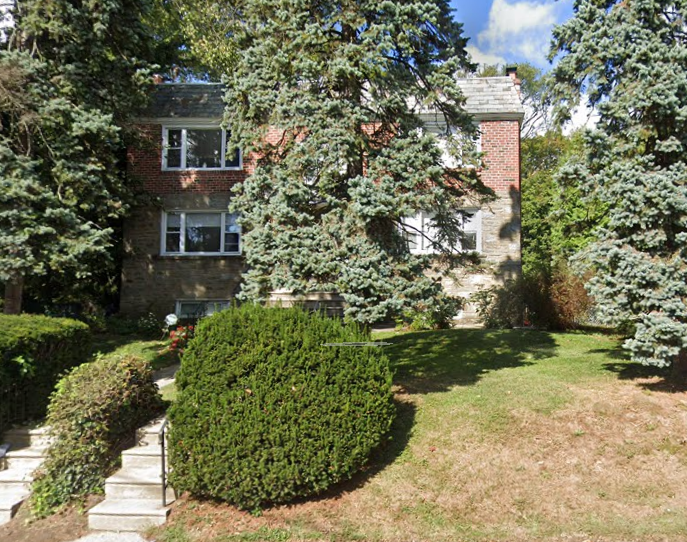
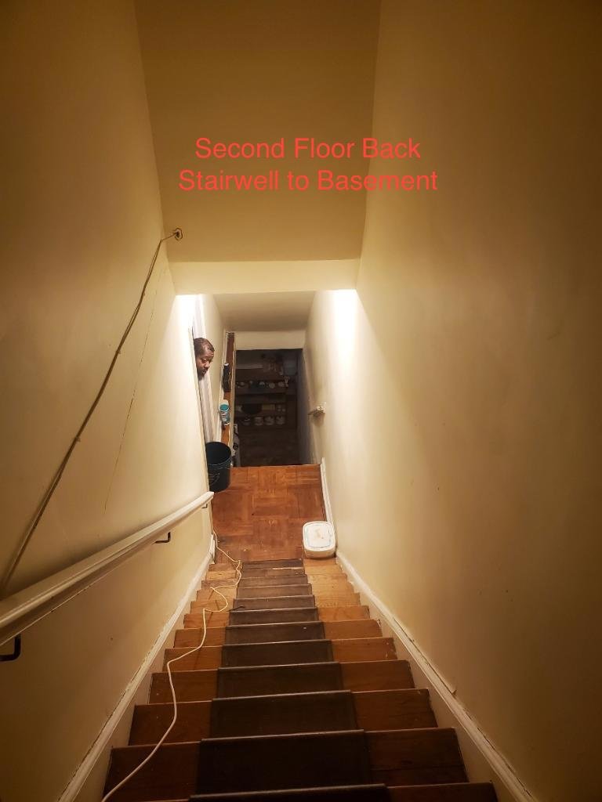
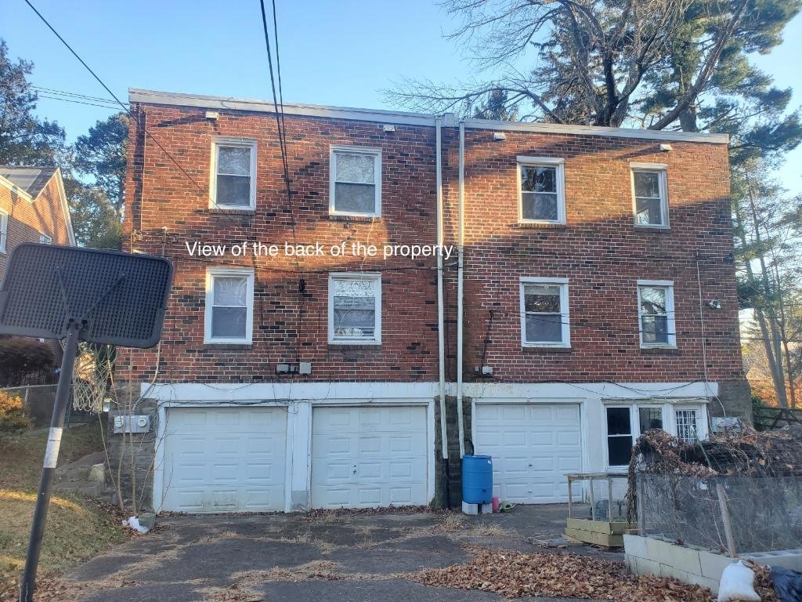
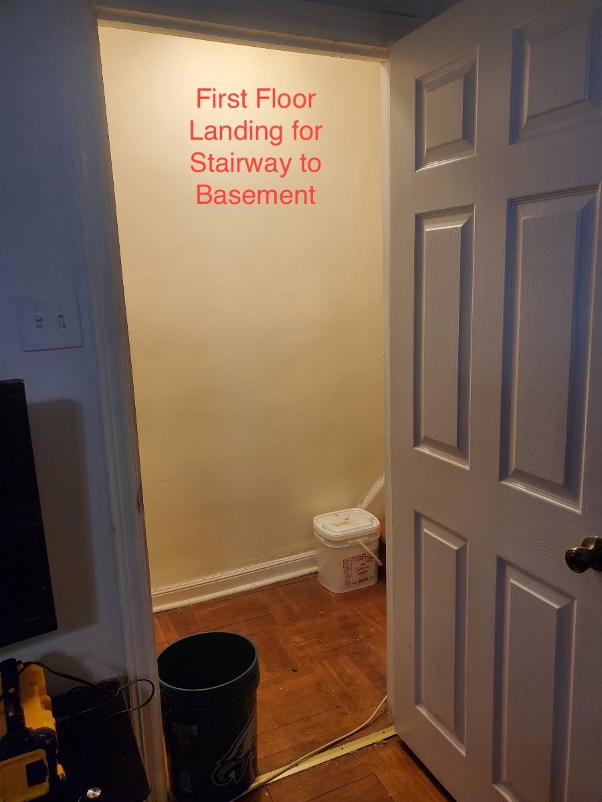
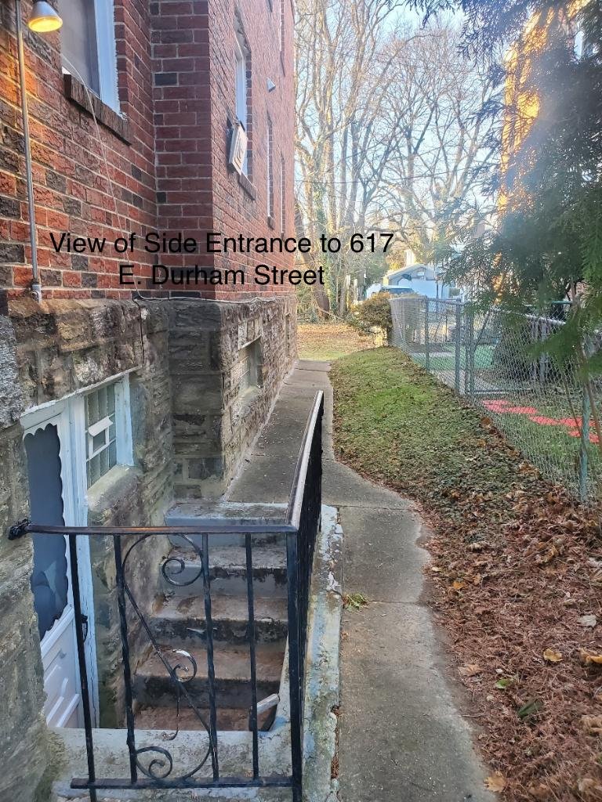
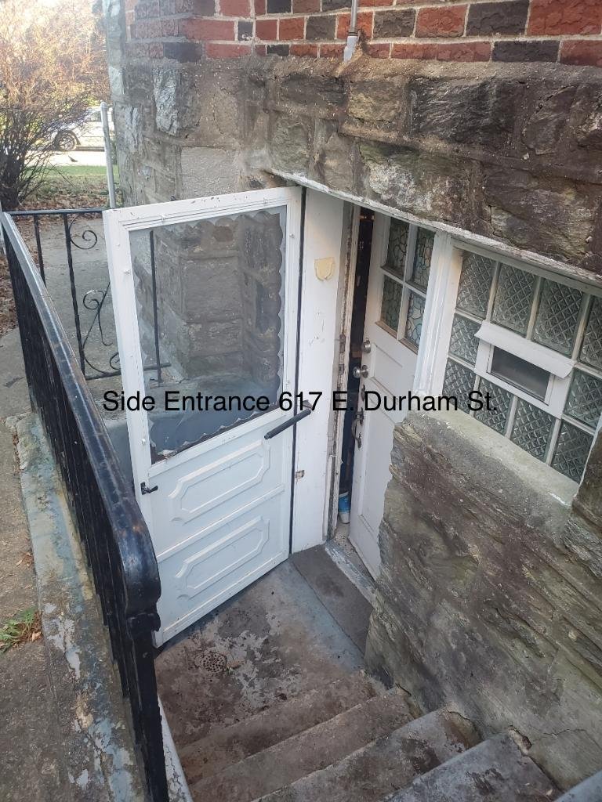
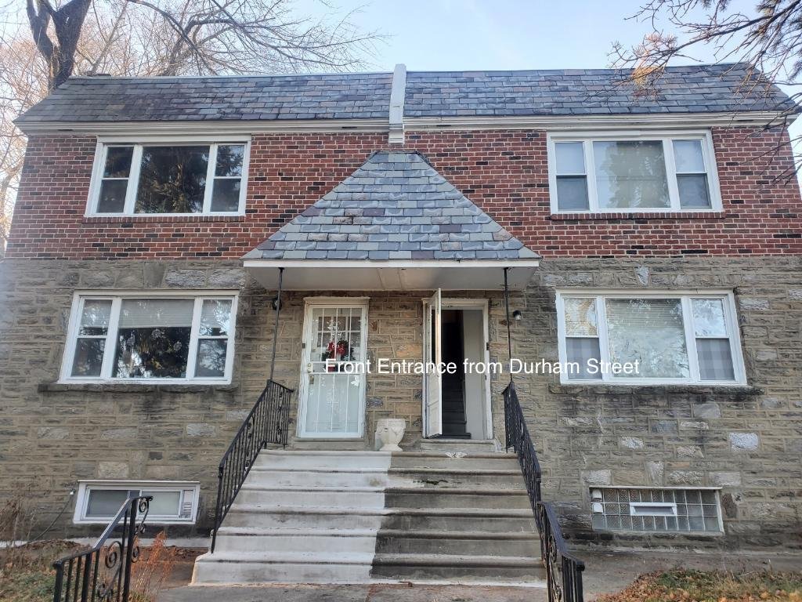
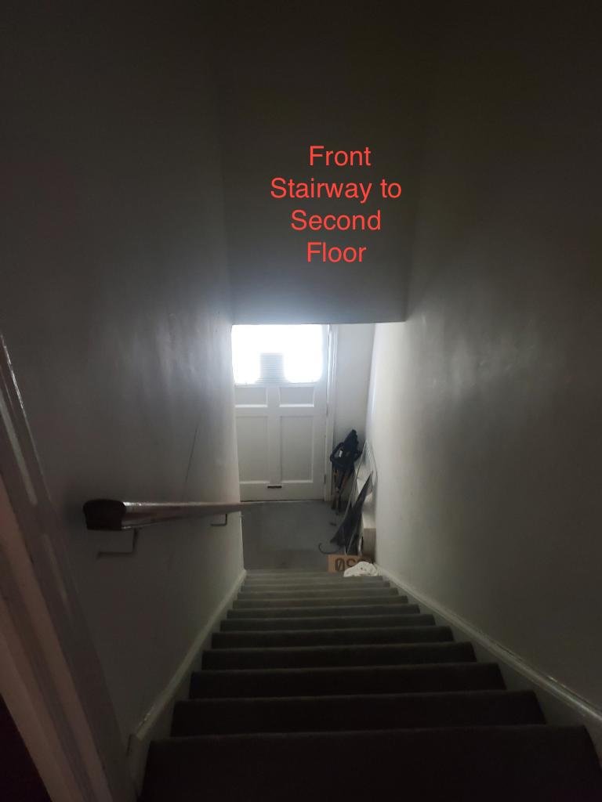
Application for: A two (2) family household living in an existing structure
Refusal
EMAN Letter to ZBA
RCO Meeting Summary
EMAN COMMUNITY MEETING:
EMAN RCO Meeting Date: 12/13/22 & 1/10/23
Zoning Hearing Date: 01/25/2023
Neighborhood Decision:
Zoning Board Decision:
100 E. Gowen Avenue
Application for: Visitor accomodations.
EMAN COMMUNITY MEETING:
EMAN RCO Meeting Date: TBA
Zoning Hearing Date: 01/18/2023
Neighborhood Decision:
Zoning Board Decision:
City FAQs regarding Airbnb rentals: https://www.phila.gov/media/20220519130211/PZ_003_FAQ-Limited-Lodging-Rev-5.19.22.pdf
"The Zoning Code defines Visitor Accommodations in 14-601(7)(n).https://codelibrary.amlegal.com/codes/philadelphia/latest/philadelphia_pa/0-0-0-292195#JD_14-601(7) This use is a commercial use that functions as a business and is not accessory to a residential use. Please note, the Zoning Code does not permit the Visitor Accommodations use in lower density residential neighborhoods The use is permitted by right in some of the zoning districts that allow commercial or industrial uses.
7111 Germantown Avenue
Application for: At parcel B an existing nonconforming rear yard is being eliminated completely thus increasing an existing non-conformity. Rear yard shall be The greater of 9 ft. or 10% of lot depth. Therefore rear yard shall be 10.4ft minimum whereas plans show 0ft.
EMAN COMMUNITY MEETING: N/A
EMAN RCO Meeting Date: 11/16/2022
Zoning Hearing Date: 11/30/2022
Neighborhood Decision: In Support
Zoning Board Decision:
245 E. Johnson Street
Application for: A group practitioner in an existing structure.
EMAN COMMUNITY MEETING:
EMAN RCO Meeting Date: TBA
Zoning Hearing Date: 11/16/2022
Neighborhood Decision: In support
Zoning Board Decision:
504 N Pleasant Place
Application for: a multi-family household living (three (3) dwelling units on the same lot with all other uses as previously approved. No sign on this application.
EMAN COMMUNITY MEETING: October 11, 2022
EMAN RCO Meeting Date: October 25, 2022
Zoning Hearing Date: 11/16/2022
Neighborhood Decision: In Support
Zoning Board Decision:
208 E. Mt. Airy Avenue
Parcel C
Application for: The erection of two detached structures with cellar and an accessory roof decks (for residential use only) with roof access structures on the same lot (shared common driveway). size and location as shown in the application / plans. for multi-family household living twelve (12) dwelling units with accessory off street interior parking twelve (12) spaces including one (1) accessible spaces (including van accessible space) and twelve (12) class 1a bicycle parking spaces on an accessible route.
Parcel D
Application for: The erection of three (3) detached structures with cellar and an accessory roof decks (for residential use only) with roof access structures on the same lot (shared common driveway). size and location as shown in the application / plans. uses: for multi-family household living twelve (12) dwelling units with accessory off street interior parking twelve (12) spaces including one (1) accessible spaces (including van accessible space) and twelve (12) class 1a bicycle parking spaces on an accessible route.
Site Plans, elevations, floor plans and renderings - NEW
Refusal Parcel C
Refusal Parcel D
Parcel C Zoning, Site, Landscaping Plans and Elevations
Parcel D Zoning, Site, Landscaping Plans and Elevations
Whole Exibit Package
EMAN Variance Review
Presentation Packet 4.14.23
Easement Exhibits
210 & 214 Storm Water Management
Easement Agreement
PWD Conceptual Approval
208-214 Phase II Environmental Site Assessment
Meeting Summary
EMAN Letter to ZBA
EMAN COMMUNITY MEETING: 3/14/2023
EMAN RCO Meeting Date: 3/28/2023
Zoning Hearing Date: 4/5/2023
Neighborhood Decision: In support with proviso
Zoning Board Decision:
625 Vernon Road
APPLICATION FOR: FOR A MULTI-FAMILY HOUSEHOLD LIVING (22 DWELLING UNITS) IN AN EXISTING STRUCTURE.
EMAN RCO Meeting Date: 2/15/2022
Zoning Hearing Date: 3/9/2022
Neighborhood Decision: Did not reach an agreement
Zoning Board Decision:
ZBA Meeting Information for March 9, 2022 2pm Session:
Join Zoom Meeting: https://us02web.zoom.us/webinai7registei7WN_0YCr-8pyQ-W_4o0Fc57Bsg
Webinar ID: 820 8829 2595
Password: 634842
Or by Telephone:
Dial 1-646-876-9923
ID: 820 8828 2595
Password: 634842
2 McPherson Street
APPLICATION FOR: FOR USE AS THREE (3) DWELLING UNITS IN AN EXISTING STRUCTURE.
EMAN RCO Meeting Date: 2/15/2022
Zoning Hearing Date: 3/9/2022
Neighborhood Decision: In favor
Zoning Board Decision:
109 E. Pleasant Street
This project was originally presented to the community for a vote on 10/7/2020. The ZBA meeting has been continued as the designed has been changed to accommodate a historical property. Please scroll down for original documents.
APPLICATION FOR: THE RELOCATION OF LOT LINES TO CREATE NINE (9) LOTS (PARCEL A THROUGH I) FROM THREE (3) EXISTING LOTS (106 MEEHAN AVE , 109 PLEASANT ST AND 121 PLEASANT ST) AND FOR THE ERECTION OF AN ATTACHED BUILDING WITH A ROOF DECK AND ROOF DECK ACCESS STRUCTURE FOR THE USE AS SINGLE FAMILY HOUSEHOLD LIVING AND ONE (1) ACCESSORY SURFACE PARKING SPACE (PARCEL A TO F, H AND I); FOR THE EXISTING USE OF SINGLE FAMILY HOUSEHOLD LIVING ON PARCEL G (SIZE AND LOCATION AS SHOWN ON PLANS).
EMAN RCO Meeting Date: 1/18/2022
Zoning Hearing Date: TBD
Neighborhood Decision: In support
Zoning Board Decision:
Updated Refusal
Zoning Plans and Elevations
EMAN Variance Review
Letter to ZBA
Meeting Summary to ZBA
Watch the Meetings below:
RCO Voting Meeting Jan., 18, 2022
Initial RCO Meeting Oct. 7, 2020
Community Meeting Jan. 4, 2022
ADDRESS/LOCATION: 109 E. Pleasant Street
APPLICATION FOR: FOR THE RELOCATION OF LOT LINES TO CREATE NINE (9) LOTS (PARCEL A-H AND 106 MEEHAN AVE) FROM THREE (3) EXISTING LOTS (106 MEEHAN AVE, 109 PLEASANT ST AND 121 PLEASANT ST) AND FOR THE COMPLETE DEMOLITION OF EXISTING BUILDING AT 121 PLEASANT ST AND FOR THE ERECTION OF AN ATTACHED BUILDING WITH A ROOF DECK AND ROOF DECK ACCESS STRUCTURE FOR THE USE AS SINGLE FAMILY HOUSEHOLD LIVING AND ONE (1) ACCESSORY SURFACE PARKING SPACE (PARCEL A TO H); FOR THE ERECTION OF A SEMI-DETACHED BUILDING WITH A ROOF DECK AND ROOF DECK ACCESS STRUCTURE FOR THE USE AS AS SINGLE FAMILY HOUSEHOLD LIVING AND ONE (1) ACCESSORY SURFACE PARKING SPACE (106 MEEHAN AVE) (SIZE AND LOCATION AS SHOWN ON PLANS)
EMAN RCO Meeting Date: 10/7/2020
Zoning Hearing Date: 10/21/2020 continued to 12/15/2020 at 2pm. Registration will be available here the week of.
Neighborhood Decision: In opposition
Zoning Board Decision:
244 E. Springer Street
This Project has been Re-designed, please scroll down for new plans.
REDESIGN MEETING
INITAL NEIGHBORS MEETING
RCO VotingMeeting


224 E Springer APPLICATION FOR: THE LOT ADJUSTMENT TO CREATE TWO (2) PARCELS, "PARCEL A" AND "PARCEL B" FROM ONE (1) OPA ACCOUNT (244 E SPRINGER ST), AND AN ERECTION OF A SEMI-ATTACHED STRUCTURE, WITH ONE (1) INTERIOR PARKING SPACE (ON EACH PARCEL). FOR USE AS A SINGLE-FAMILY HOUSEHOLD LIVING ON EACH PARCEL. SIZE AND LOCATION AS SHOWN IN THE APPLICATION.
EMAN Community Meeting: 11/30/2021 at 7:00PM
EMAN RCO Meeting Date: 12/14/2021 at 7:00PM
Zoning Hearing Date: February 16, 2022
Neighborhood Decision:
Zoning Board Decision:
EMAN Community Meeting: 1/11/2022 at 7:00PM
EMAN RCO Meeting Date: 1/25/2022 at 7:00PM
223 & 225 E. Springer Street


223 E Springer APPLICATION FOR: the erection of a four story attached structure (not to exceed 38') that includes a full basement, interior parking garage, and a roof deck with roof access structure. Size and location per plan. For the use as Single Family Household Living
225 E Springer APPLICATION FOR: the erection of a four story attached structure (not to exceed 38') that includes a full basement, interior parking garage, and a roof deck with roof access structure. Size and location per plan. For the use as Single Family Household Living.
EMAN Community Meeting: 11/30/2021 at 7:45PM
EMAN RCO Meeting Date: 12/14/2021 at 7:45PM
Zoning Hearing Date: January 19, 2022
Neighborhood Decision: undecided, split in support and against
Zoning Board Decision:
Inital Neighbors Meeting
Meeting on December 14, 2021
Meeting on January 11, 2022
RCO voting meeting Jan. 25, 22
6327 Musgrave Street
Civic Design Reponse Form
Project/Property Information
EMAN Community Meeting: 11/2/2021
READ ABOUT THE CIVIC DESIGN REVIEW HERE.
Civic Design Review is a review process for projects that meet certain thresholds described in the revised zoning code that went into effect on August 22, 2012. For consideration, these projects will require meetings with a community stakeholder group and an advisory design board appointed by the Mayor.
Design review shall focus on the impact of building and site design on the public realm, particularly streets, sidewalks, trails, public parks, and open spaces. The Civic Design Review Committee’s review is not intended to evaluate the architectural style or compositional aspects of a project outside of their clear impact on the public realm. Criteria for review shall include the following, and any recommendations for changes to the proposal shall be directed toward improving performance in the following areas:
(.1) Whether the design, including but not limited to the streetscape, curbside management, internal parking circulation, and vehicular and pedestrian access points, contributes to the walkability of adjacent streets;
(.2) Whether the ground level design of the proposal contributes to street activity on adjacent streets;
(.3) Whether the design of open spaces within the boundaries of the proposal are appropriate for their intended function and reinforce the importance, safety, and enjoyment of public use of those spaces;
(.4) Whether the design allows adequate light and air for nearby public streets, sidewalks, trails, parks, open spaces, and adjacent properties;
(.5) Whether the design reinforces and protects the desirable characteristics of the surrounding neighborhood through gradual transitions in bulk and scale and, if appropriate, buffers between the proposed building(s) and the adjacent area;
(.6) Whether the design is consistent with the intended character of streets, sidewalks, trails, parks, and open spaces indicated in the Comprehensive Plan and master plan, if applicable;
(.7) Whether the design is environmentally sustainable; and 171.1
(.8) Any additional criteria stated in the regulations of the Commission for the purposes of clarifying or implementing the criteria in this § 14-304(5)(f) (Criteria for Review).
224 E. Sharpnack Street
APPLICATION FOR: For the erection of six semi-detached townhouse structures each with a full basement, private roof deck accessed by exterior access stairs and an interior parking garage. For the use as Multi-Family Household Living (6 dwelling units).
EMAN Community Meeting: 10/13/2021
EMAN RCO Meeting Date: 10/19/2021
Zoning Hearing Date: 10/27/2021
Neighborhood Decision: Oppose
Zoning Board Decision: Denied
Inital community meeting
RCO Voting Meeting
