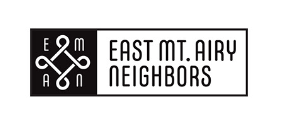EMAN zoning meetings take place on the 1st Tuesday of each month unless there are no zoning variance denials within the month. The meetings are open to the public. The next scheduled meeting will be on February 5th.
This meeting will be United Lutheran Seminary, 7301 Germantown Avenue, Brossman Center, Room #301 (3rd) floor.
Read about the Civic Design review here.
Civic Design Review is a review process for projects that meet certain thresholds described in the revised zoning code that went into effect on August 22, 2012. For consideration, these projects will require meetings with a community stakeholder group and an advisory design board appointed by the Mayor.
Design review shall focus on the impact of building and site design on the public realm, particularly streets, sidewalks, trails, public parks, and open spaces. The Civic Design Review Committee’s review is not intended to evaluate the architectural style or compositional aspects of a project outside of their clear impact on the public realm. Criteria for review shall include the following, and any recommendations for changes to the proposal shall be directed toward improving performance in the following areas:
(.1) Whether the design, including but not limited to the streetscape, curbside management, internal parking circulation, and vehicular and pedestrian access points, contributes to the walkability of adjacent streets;
(.2) Whether the ground level design of the proposal contributes to street activity on adjacent streets;
(.3) Whether the design of open spaces within the boundaries of the proposal are appropriate for their intended function and reinforce the importance, safety, and enjoyment of public use of those spaces;
(.4) Whether the design allows adequate light and air for nearby public streets, sidewalks, trails, parks, open spaces, and adjacent properties;
(.5) Whether the design reinforces and protects the desirable characteristics of the surrounding neighborhood through gradual transitions in bulk and scale and, if appropriate, buffers between the proposed building(s) and the adjacent area;
(.6) Whether the design is consistent with the intended character of streets, sidewalks, trails, parks, and open spaces indicated in the Comprehensive Plan and master plan, if applicable;
(.7) Whether the design is environmentally sustainable; and 171.1
(.8) Any additional criteria stated in the regulations of the Commission for the purposes of clarifying or implementing the criteria in this § 14-304(5)(f) (Criteria for Review).
Project #1 L+I Conditional Permit
Property Information including Photos
ADDRESS/LOCATION: 6311-17 Germantown Avenue, Philadelphia, PA.
APPLICATION FOR: APPLICATION IS FOR THE CONDITIONAL APPROVAL FOR THE ERECTION OF A DETACHED STRUCTURE(38’HIGH)WITH GREEN ROOF(GREEN ROOF MUST COVER 60% OF ROOF)( MUST MEET THE REQUIREMENTS AS PER CODE SECTION 14-602(7)FOR A VACANT COMMERCIAL SPACE AT FIRST FLOOR FRONTAGE( 100% OF THE GROUND FLOOR FRONTAGE AND WITHIN THE FIRST 30’ OF BUILDING DEPTH) IN THE SAME BUILDING WITH MULTI-FAMILY HOUSEHOLD LIVING (60 DWELLING UNITS) FROM FIRST FLOOR REAR THROUGH FOURTH(4TH) FLOORS WITH TWENTY(20) BICYCLE SPACES IN AN ACCESSIBLE ROUTE.
